The construction of the "Überlandpark", a new park on the roof of a highway enclosure is the starting point for a study commission for unconventional urban housing forms. The grown „Gartenstadt“, the typical neighbourhood pattern of housing rows, had to be transformed into the verticality. Three different slab-formed buildings step down in their height towards the south. A strong, rigid structure is being occupied by different multi- storey housing typologies, which are developed out of the building depths, which range from 9 to 19m. The vertical and horizontal development structures interfere with the private outside spaces, and generate attractive neighbourhood stages and gardens. The apartmens are marked by open spatial sequences, most of them are stacked into the vertical. Each apartment type has a different form of generous private space. The groundfloors are programmed with different forms of Ateliers and Workshops.
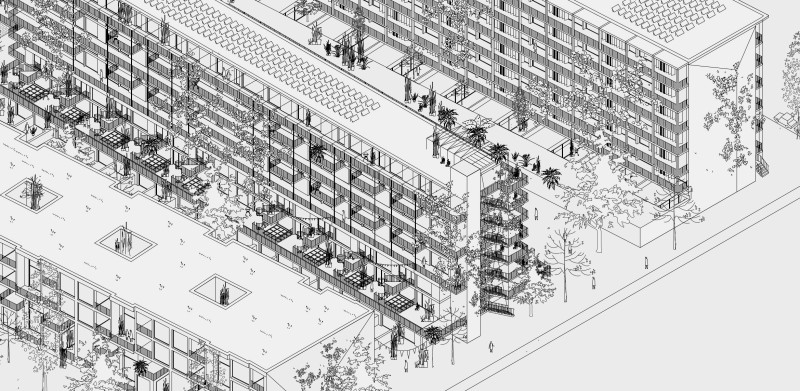
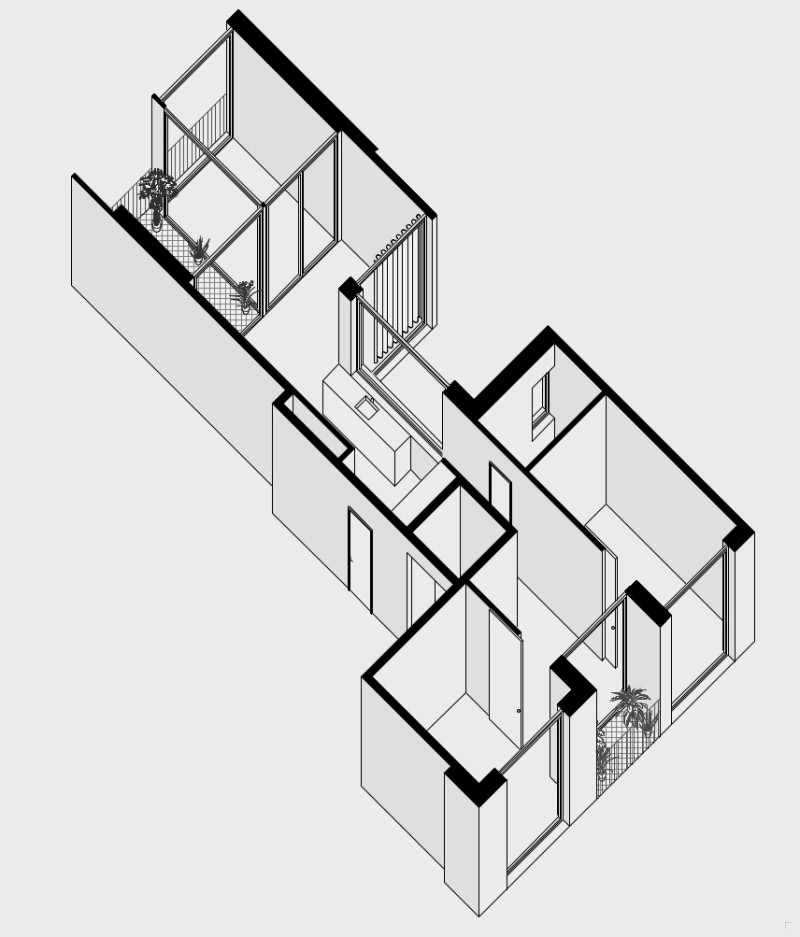
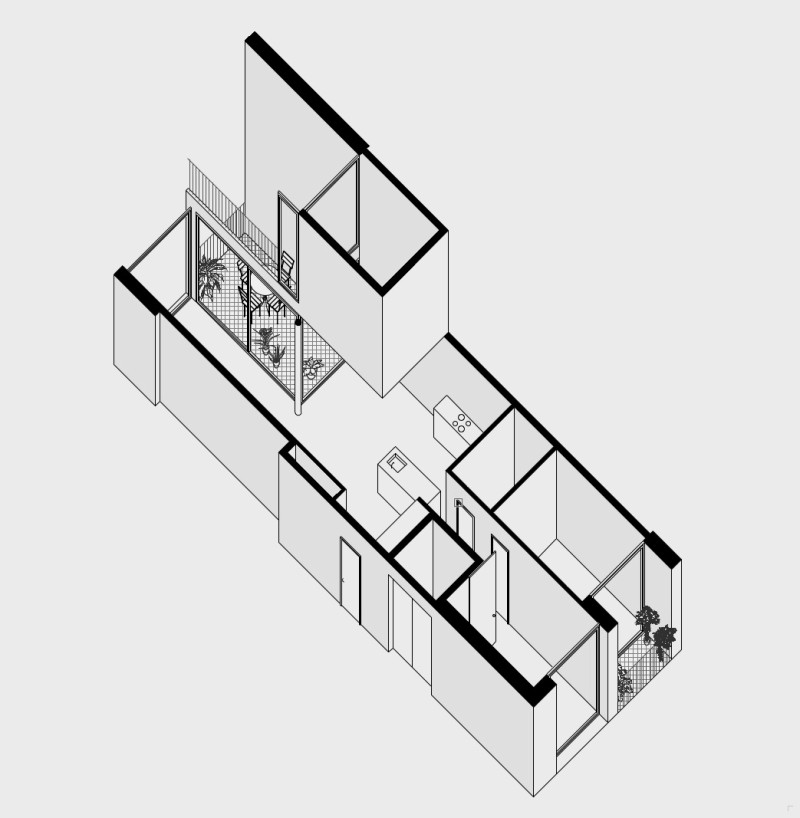
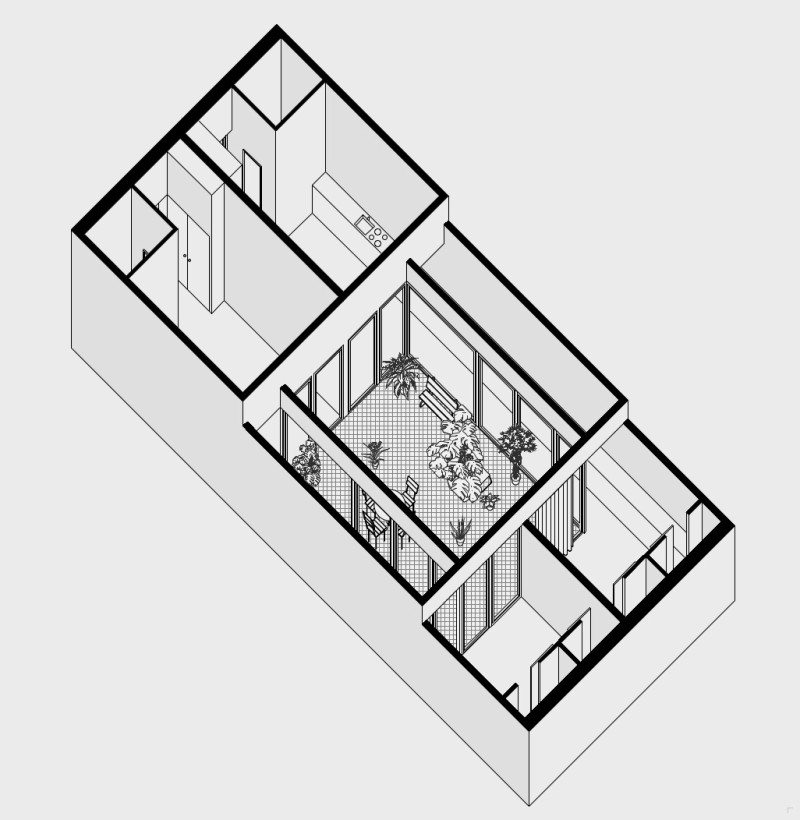
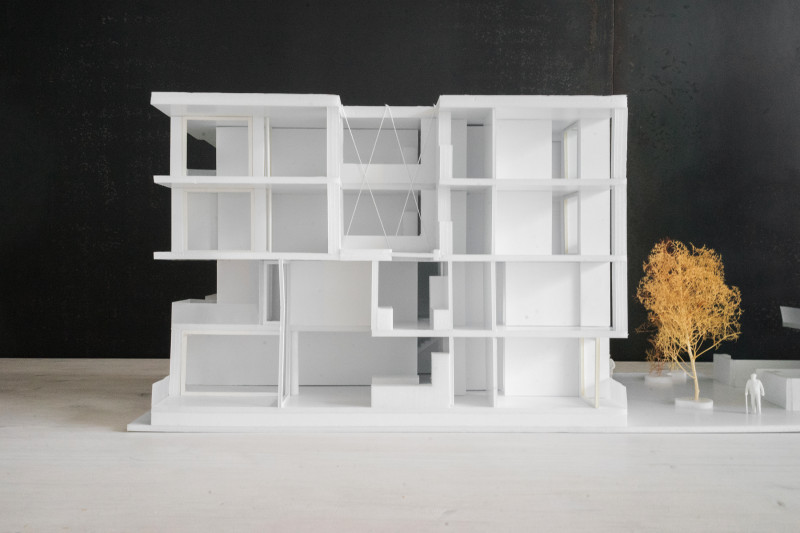
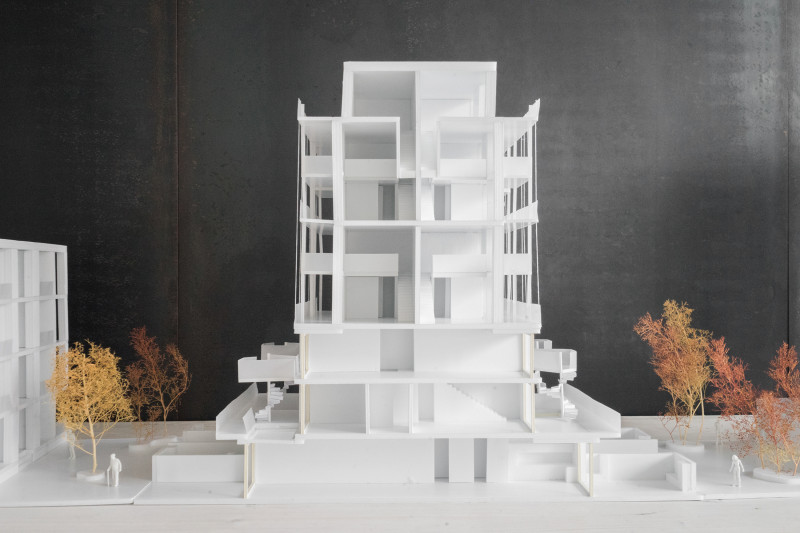
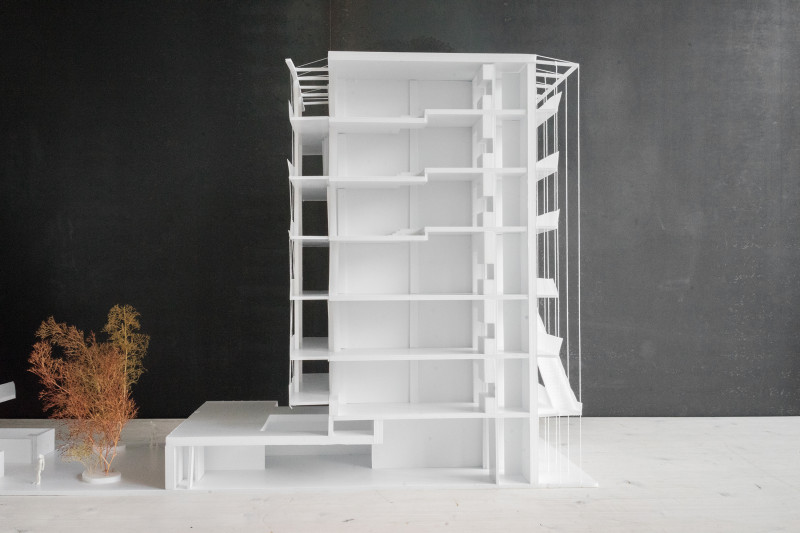
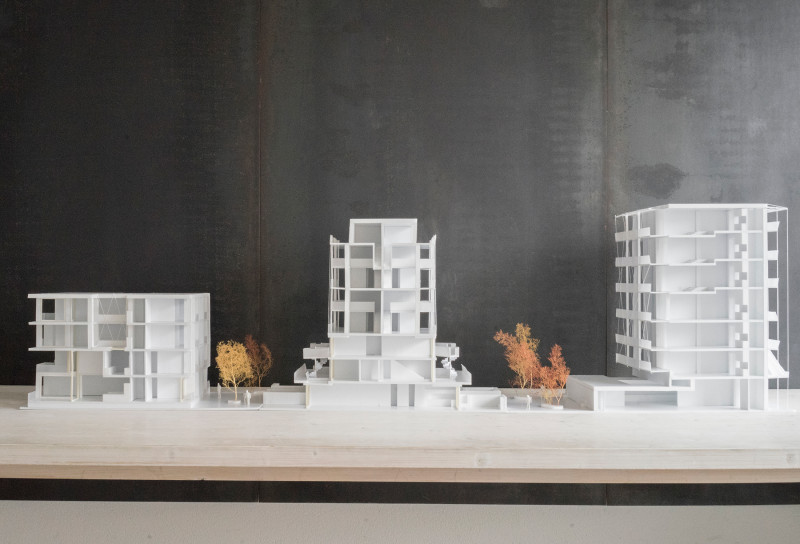
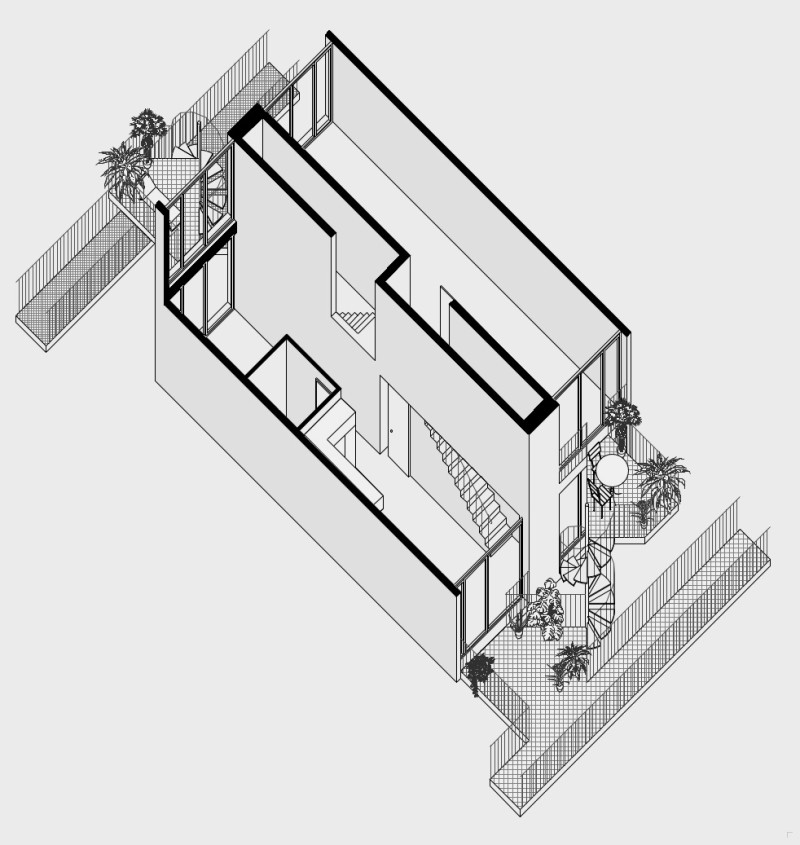
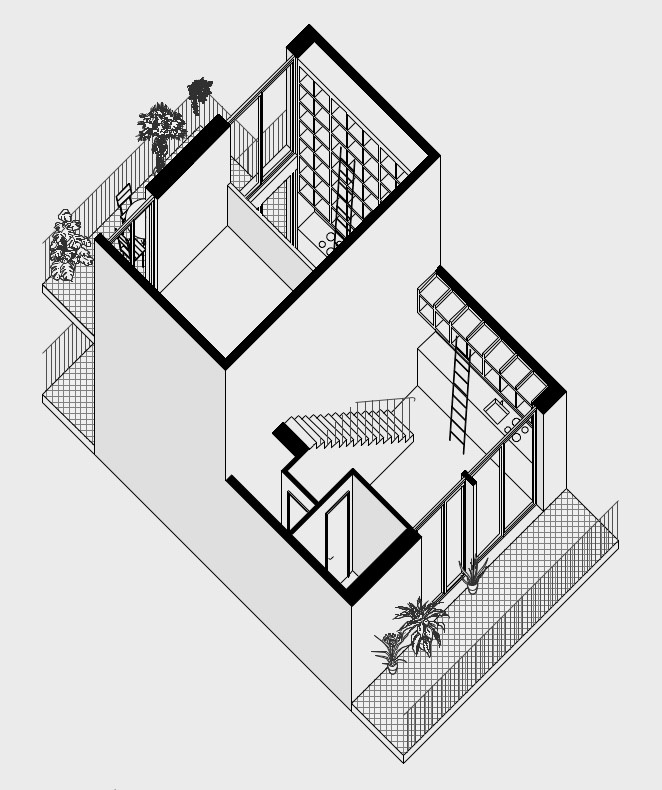
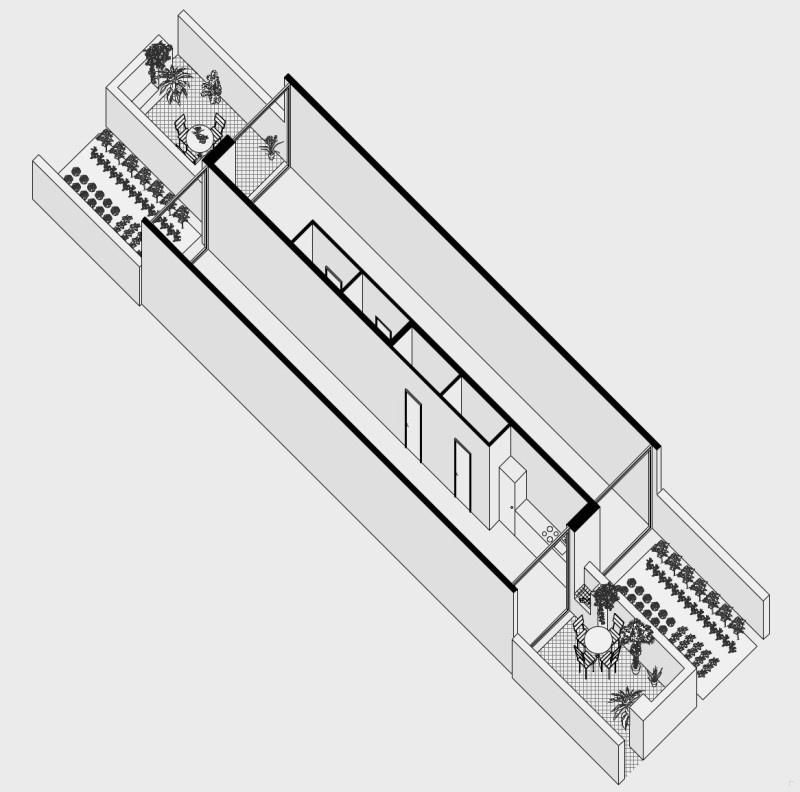
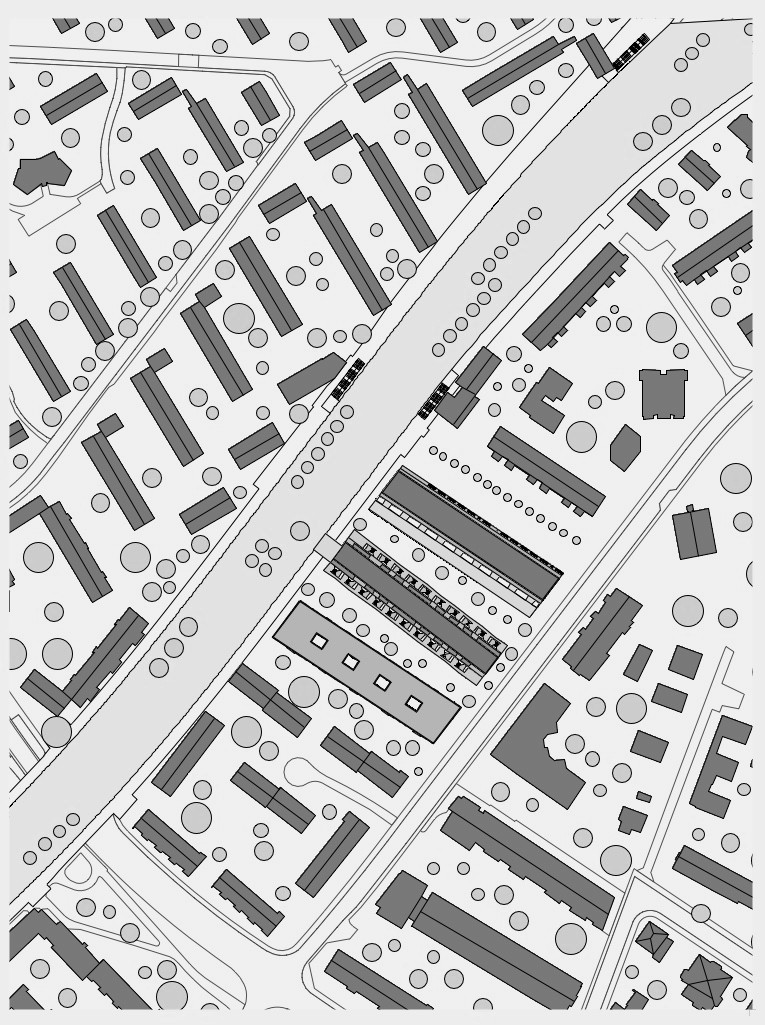
Study commission, Concept Phase , 2019