The rhythm and volumetric layout of a series of existing bay windows is considered the most specific feature of the exisiting former care center for elderly people in Zurichs Kreis 4. In that sense it forms the basis of the architectural concept to the refurbishment of the existing structure. The project consists of small apartment units and shared spaces for co- working, events and gastronomy. In reference to the existing structure, the units are enclosed via a rue interieure, that is disposed on every second floor, and accesses south side one floor apartments and north side duplex types, that are conceived as noise protective configurations. The load bearing structure, the existing staircase as well as the roof floors and even parts of the facade can be kept and transformed.
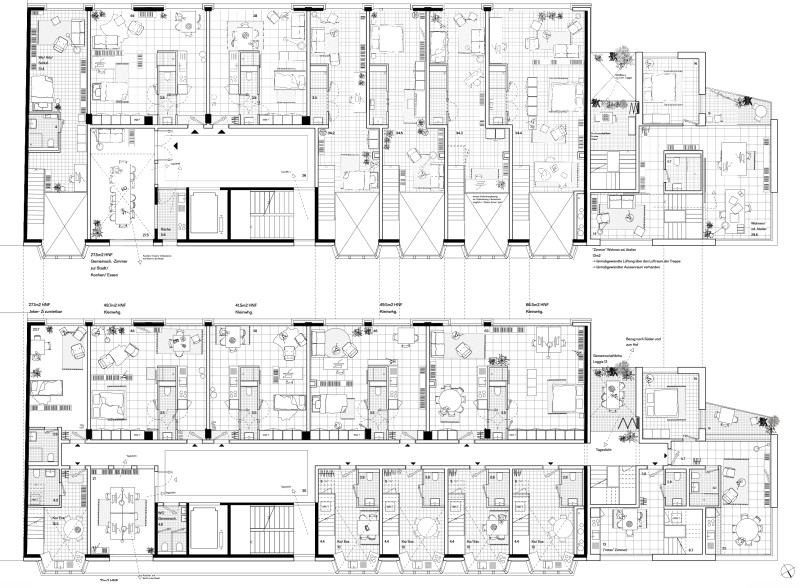
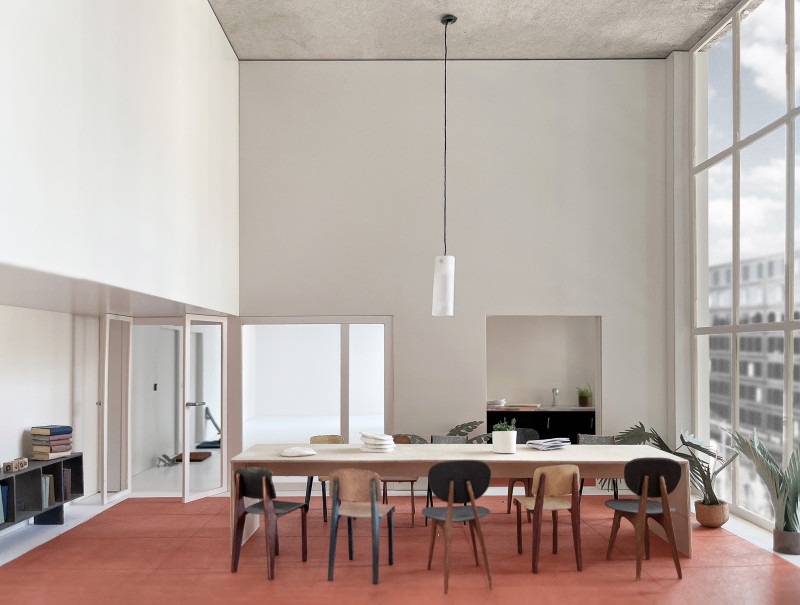
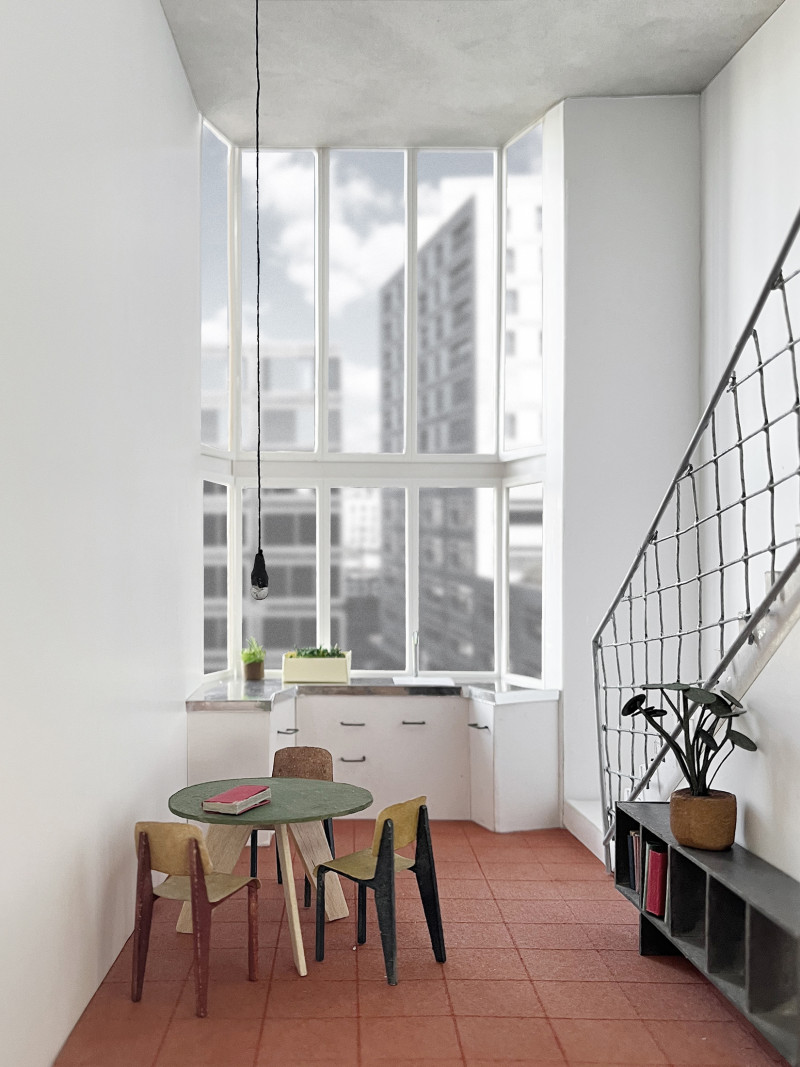
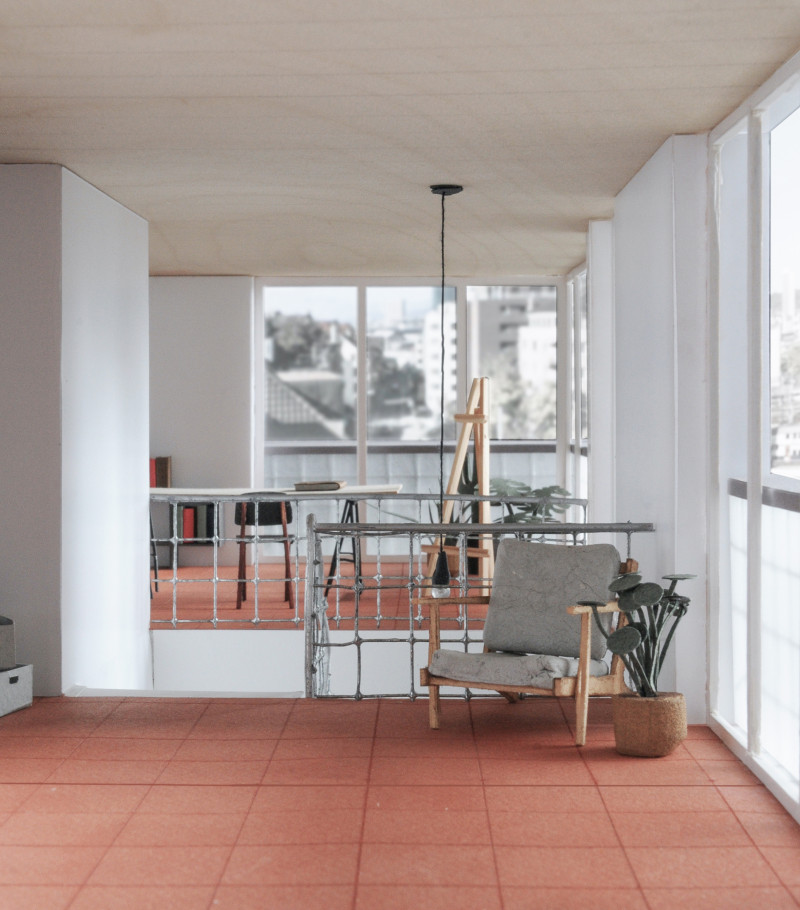
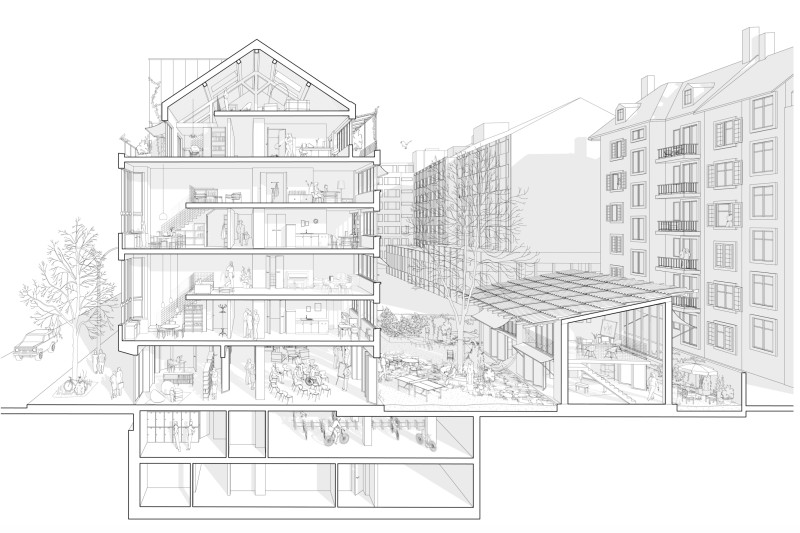
Study Commission 2022, shortlisted