The Arsenaux area in Fribourg is marked by urban transformation; new buildings for education, office and housing redefine the context. Within this situation, the proposal for the new museum for natural history is defined by the refurbishment and vertical extension of an existing armory building. The mirroring of the roof inclination generates a structural interstice between old and new. A new structure of steelframes in the axis of the historic building is being erected along the outside walls - the structural idea, which avoids static loads on the existing house, can be experienced spatially and defines the architectural expression of the new ensemble. In the inside, a long and narrow massive core is established, which incorporates servant spaces such as a cascade staircase, elevators and the technical equipment.
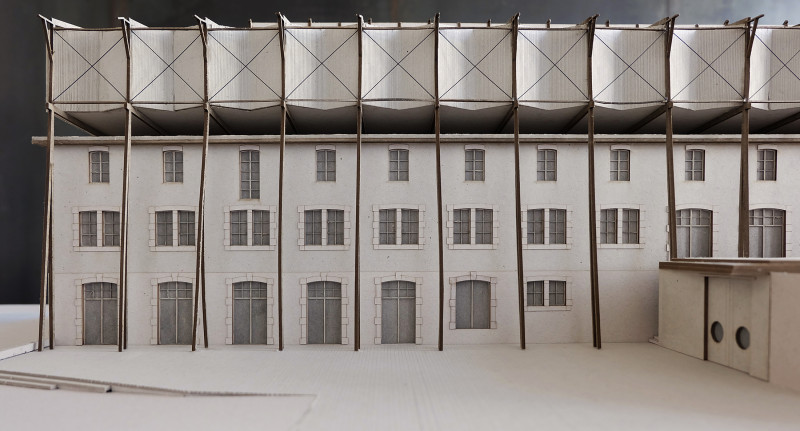
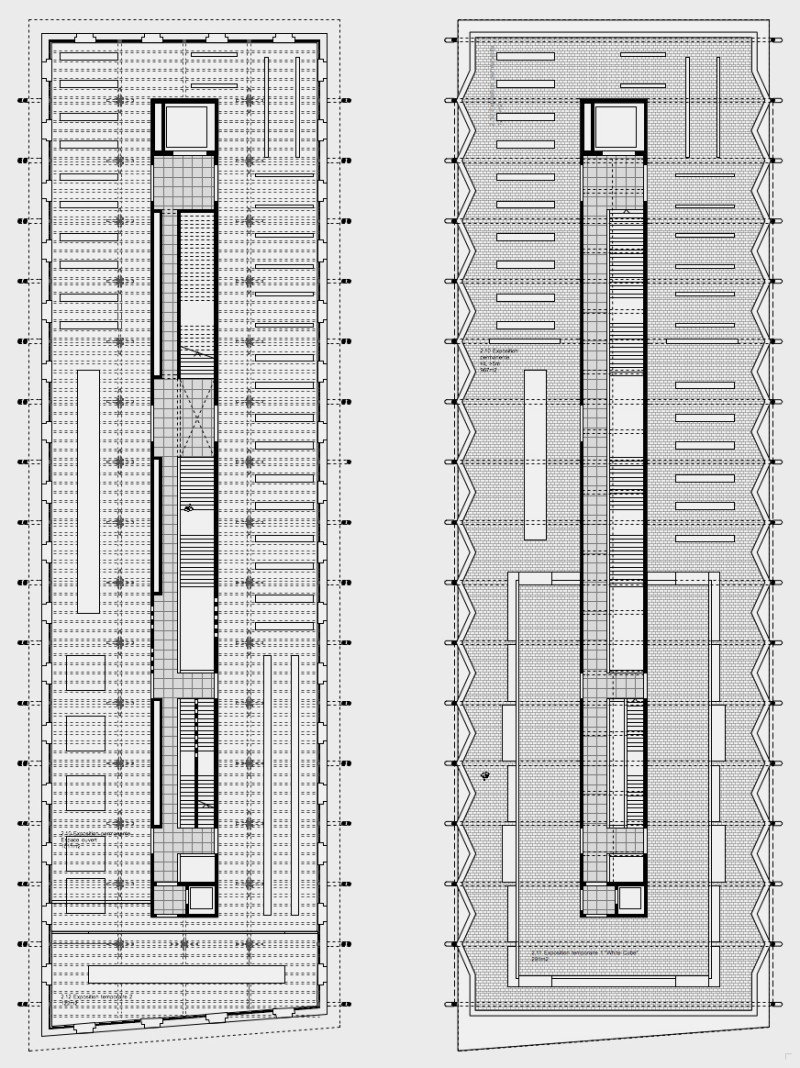
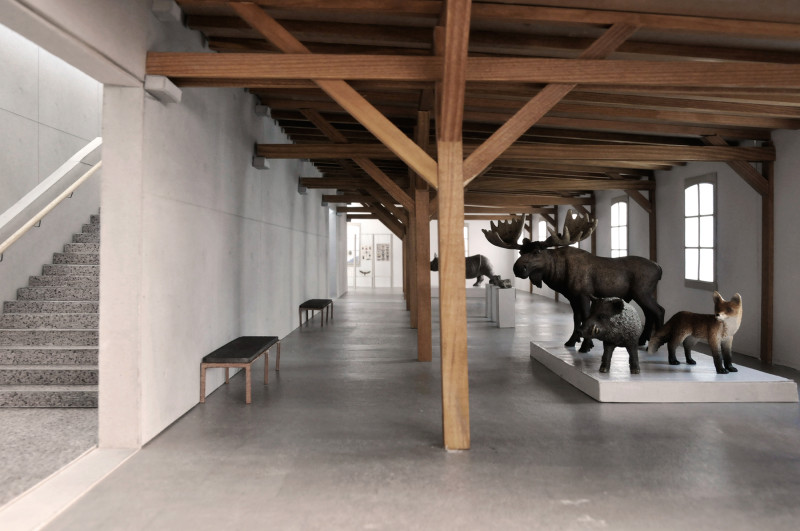
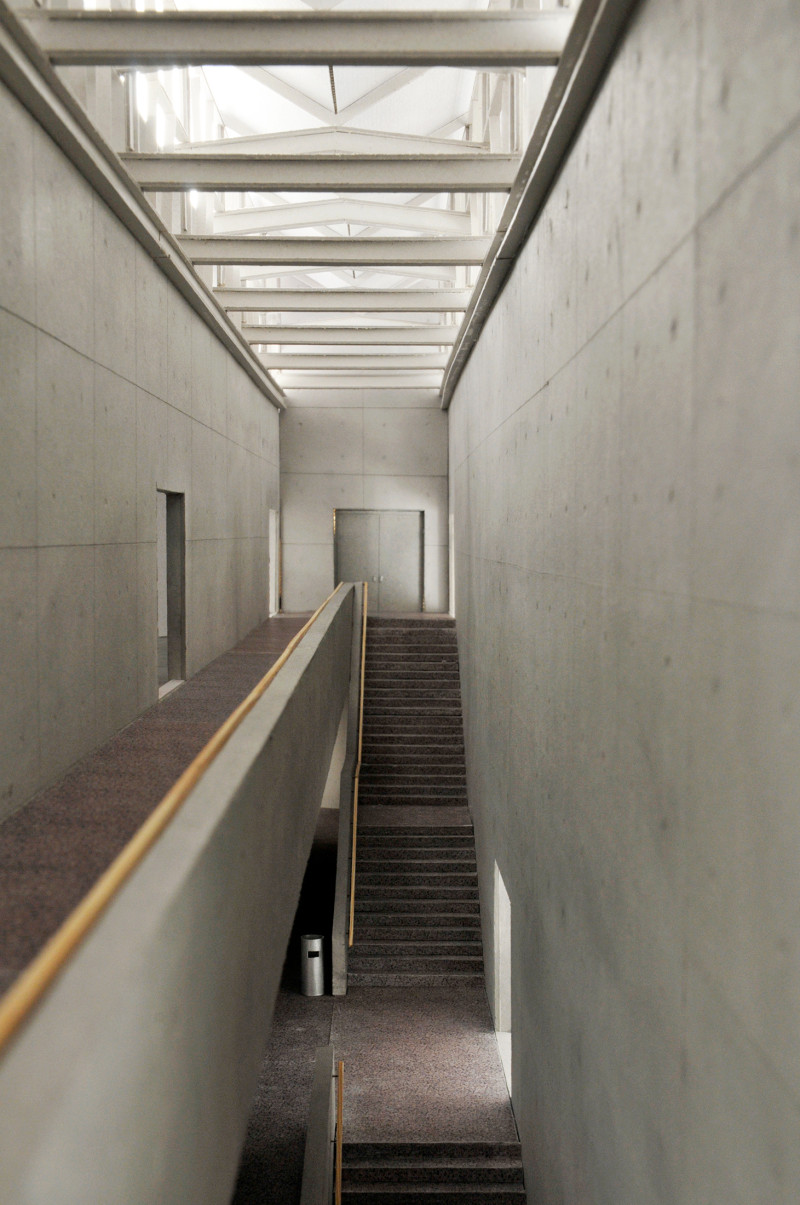
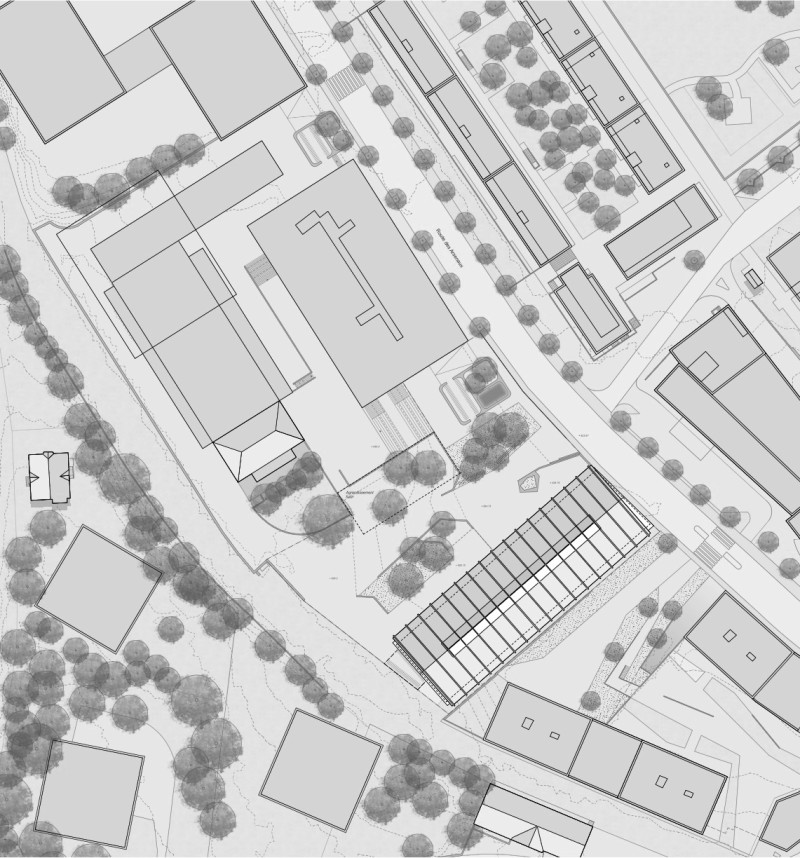
Museum for Natural History, Fribourg
Open Competition
2018