High building density and a very large plot are used to re-think the urban and landscape area of the so-called “Gartenstadt” (garden city). “Gartenstadt” is no longer just hackneyed terminology, the expressions “Garten” (garden) and “Stadt” (city) stand for themselves. Some stocky individual buildings line Murwiesenstrasse, forming a dense, yet porous urban settlement surrounded by a lush open landscape. It is surprising how the independent urban setting fits neatly into the open space and existing structure of the context. The stark contrast between urban density and large communal green spaces imbues the place with its own identity. As far as the flats are concerned, the urban concept provides for a solid starting position by using the individual buildings as component parts in order to design a large number of different types of flat and space concepts. The flats can face in different directions, and the result is a city quarter characterised by its diverse, mixed and independent accommodation.
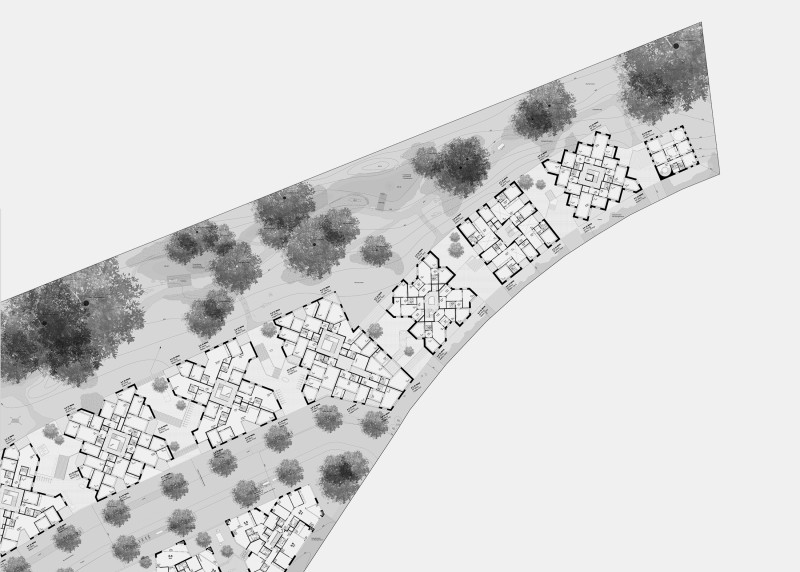
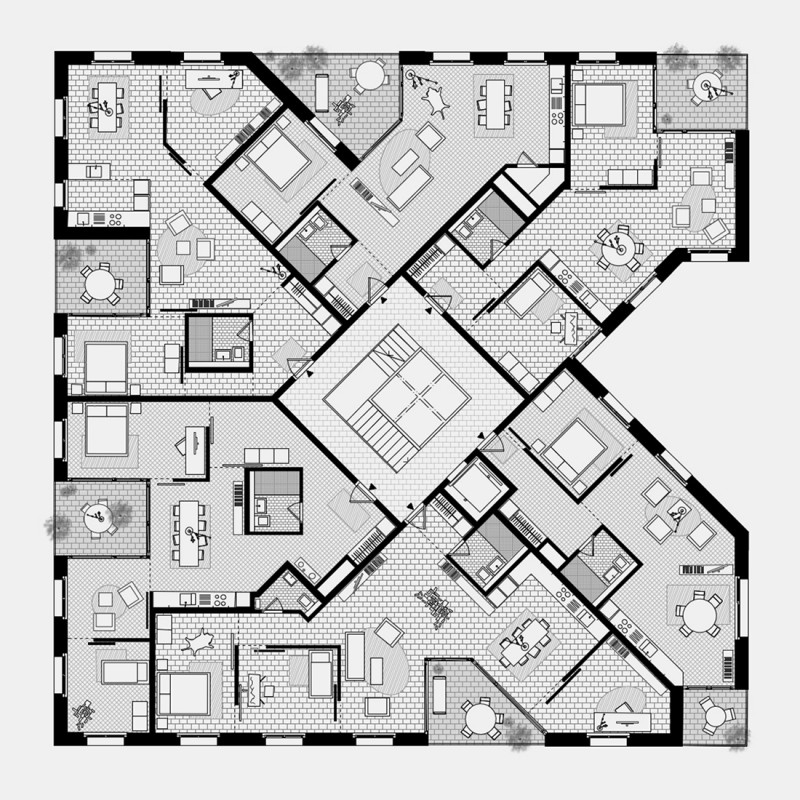
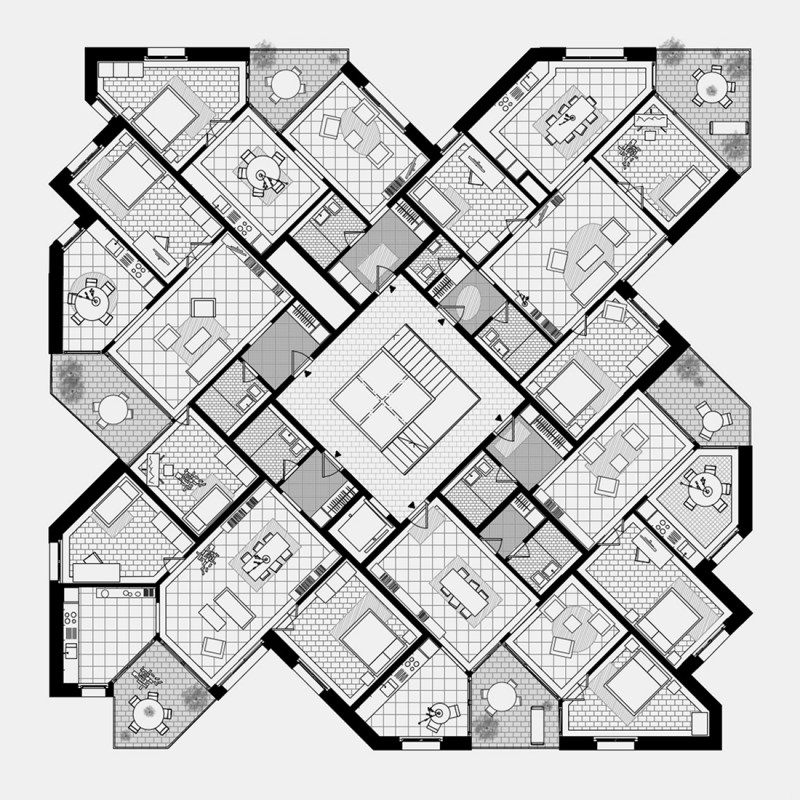
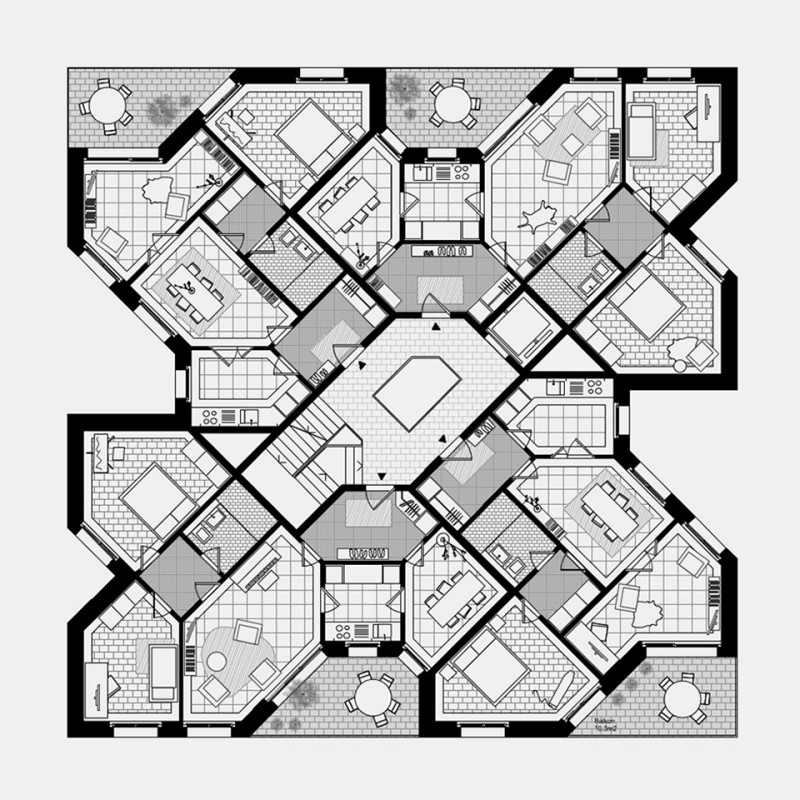
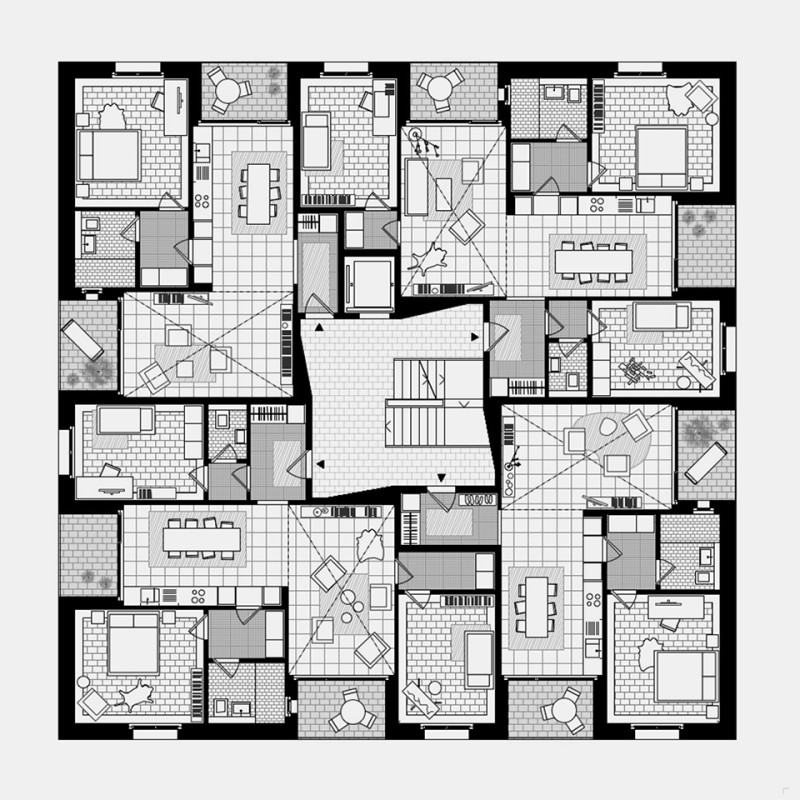
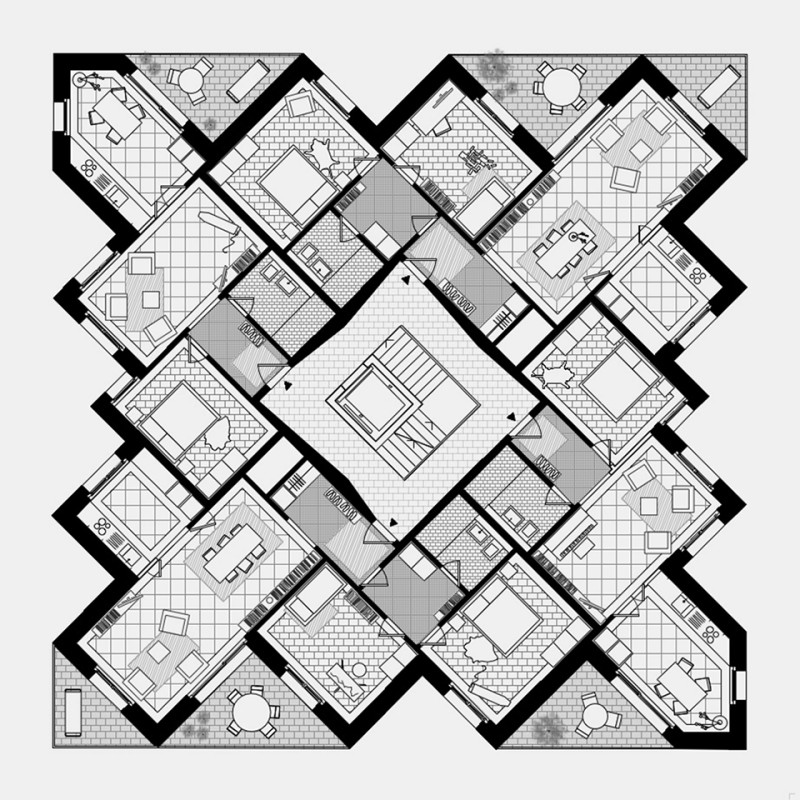
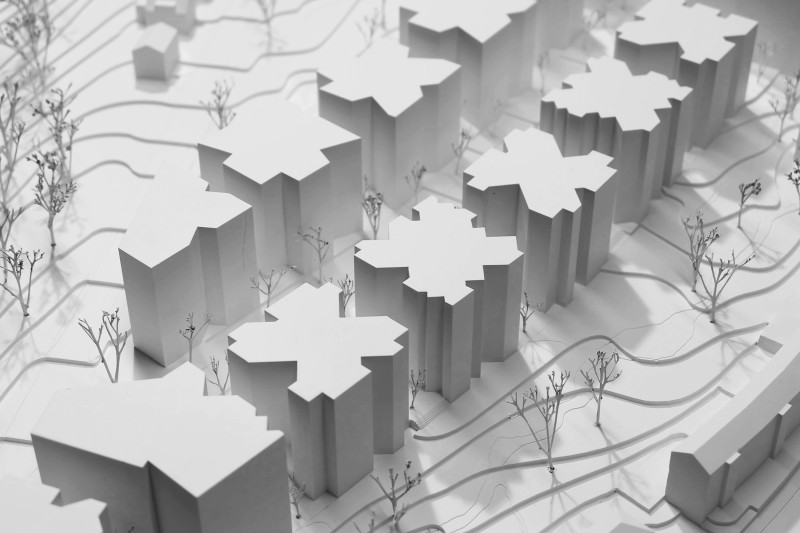
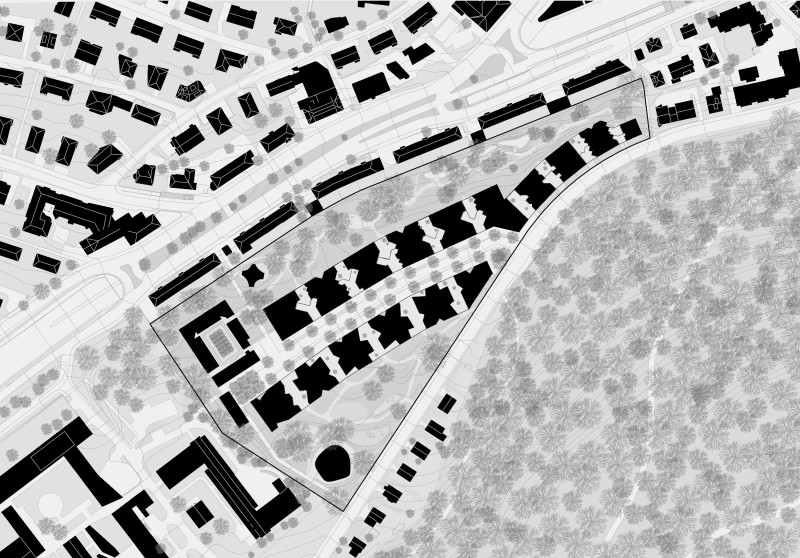
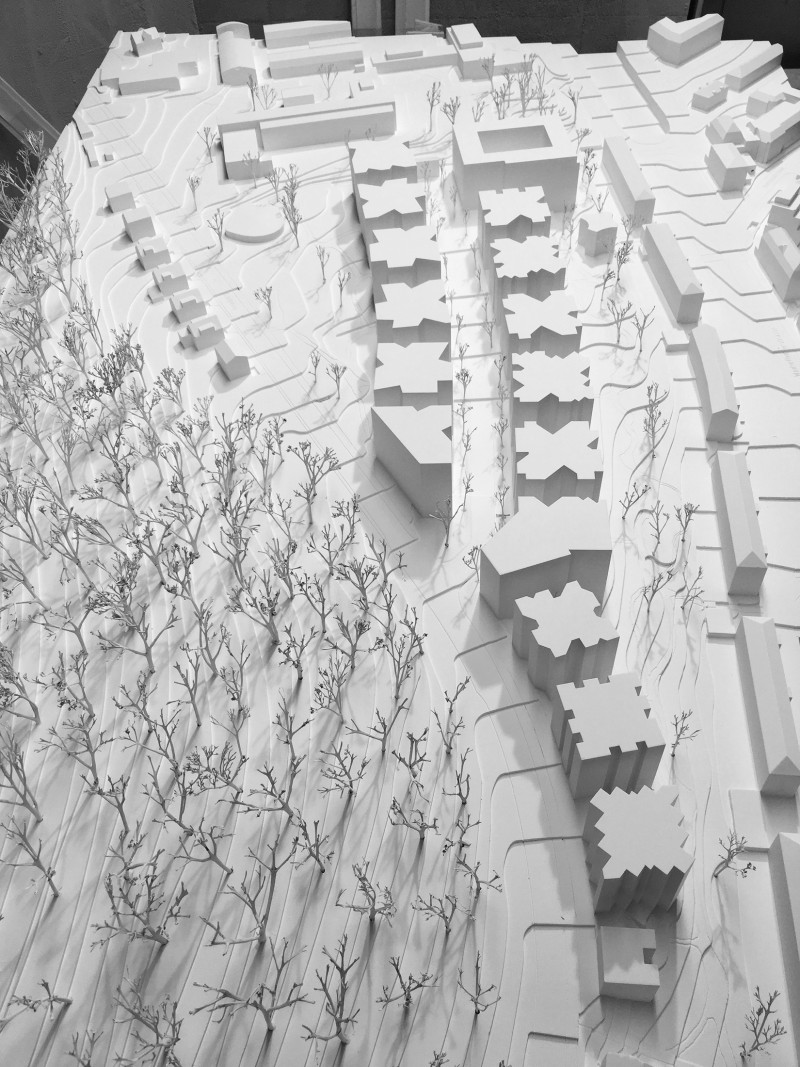
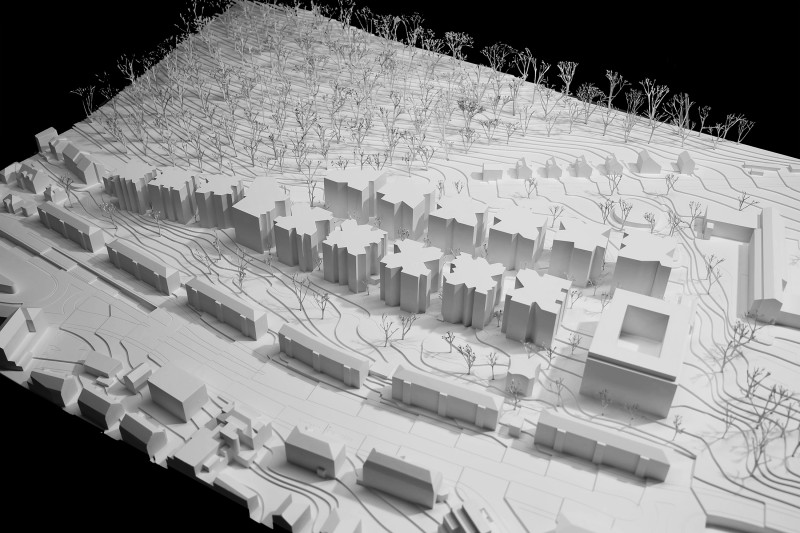
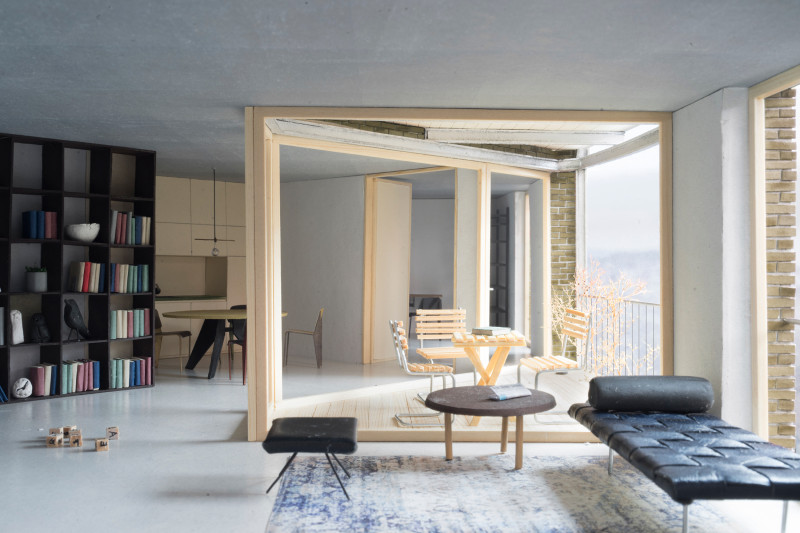
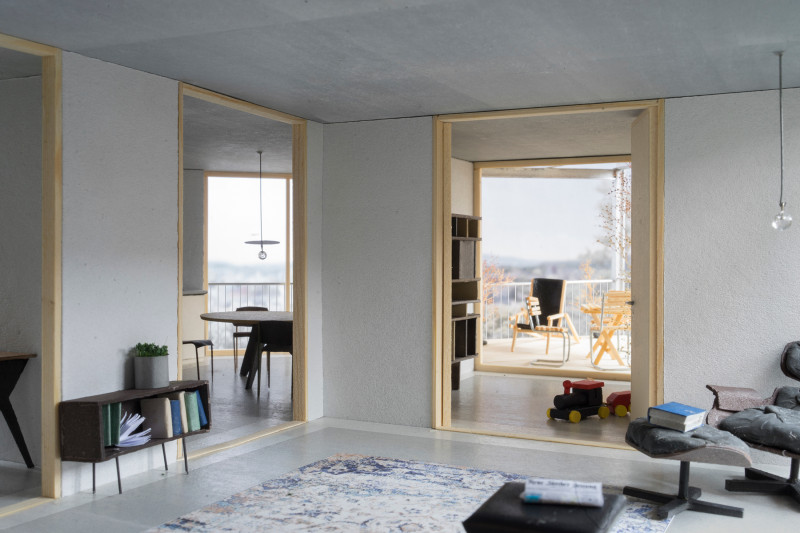
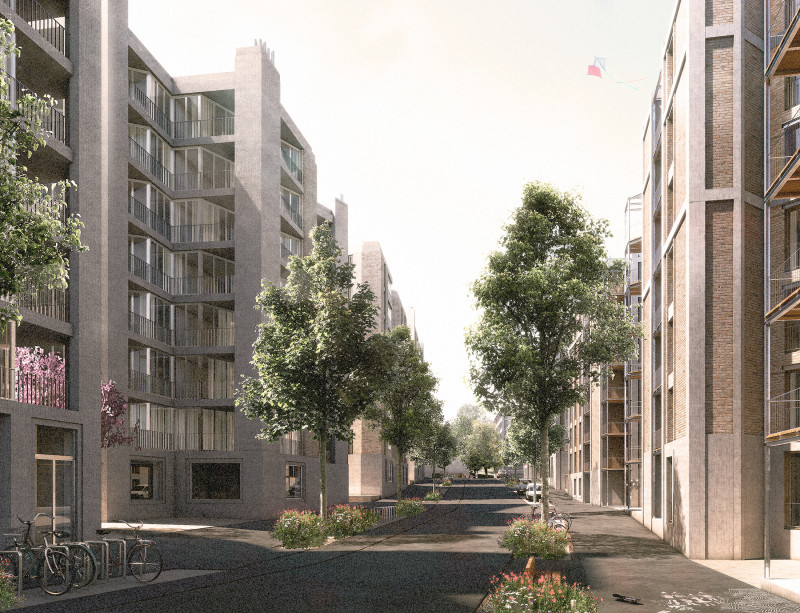
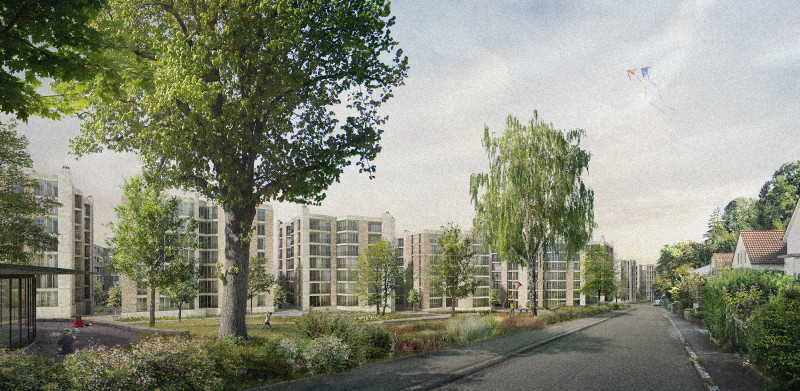
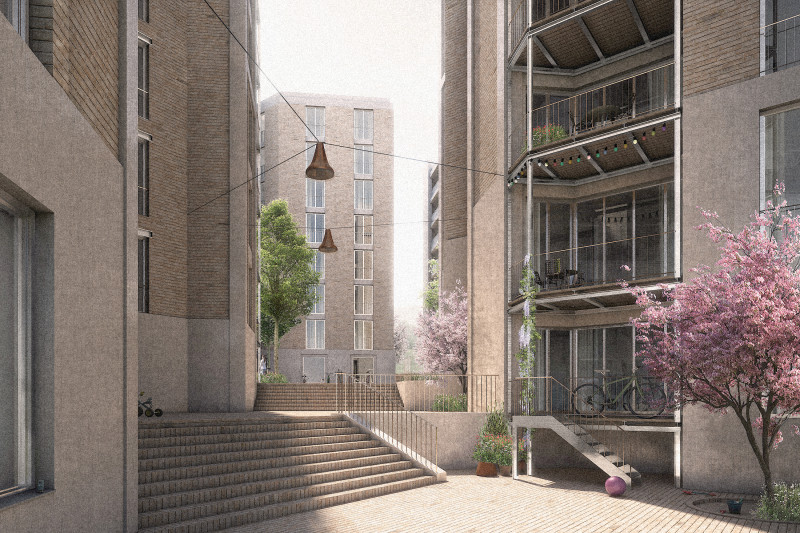
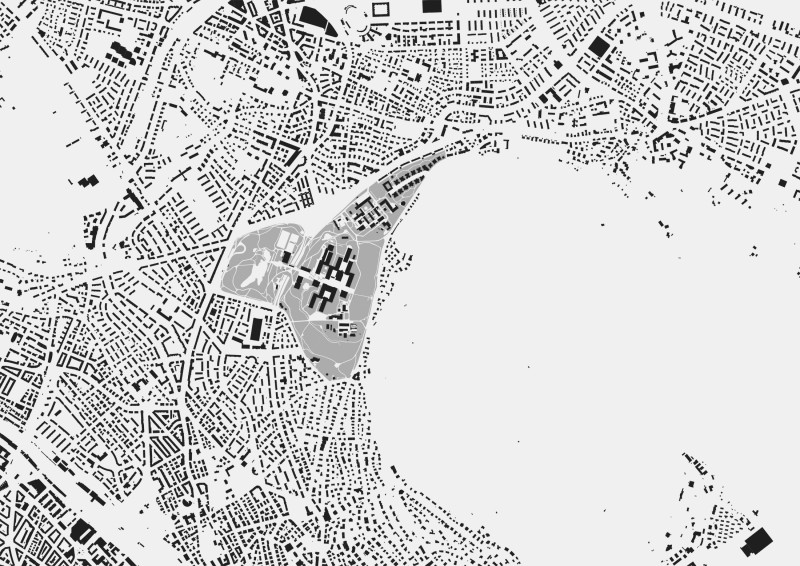
Gartensiedlung Frohburg, Zurich, CH
560 flats including student flats, nursery school, café, business premises
Study commission following pre-qualification 2017, shortlist/final jury
In collaboration with Atelier Scheidegger Keller, Zurich