The fragmented, small- scale context of this project is characterised by fluent outside spaces and different private yards. The very specific elongated perimeter form provokes a series of organic, undirected and cheerful houses in painted wood. In each house, the flats nestle around curved walls in concrete. The staircase is shaped by these walls as well, and is brightened through a skylight. Every apartment has several sides and is therefore strongly connected to the surrounding garden. A central element in each unit is a cluster of kitchen, bath and storage space, that divides the living area in two zones. Every space in the houses has daylight.
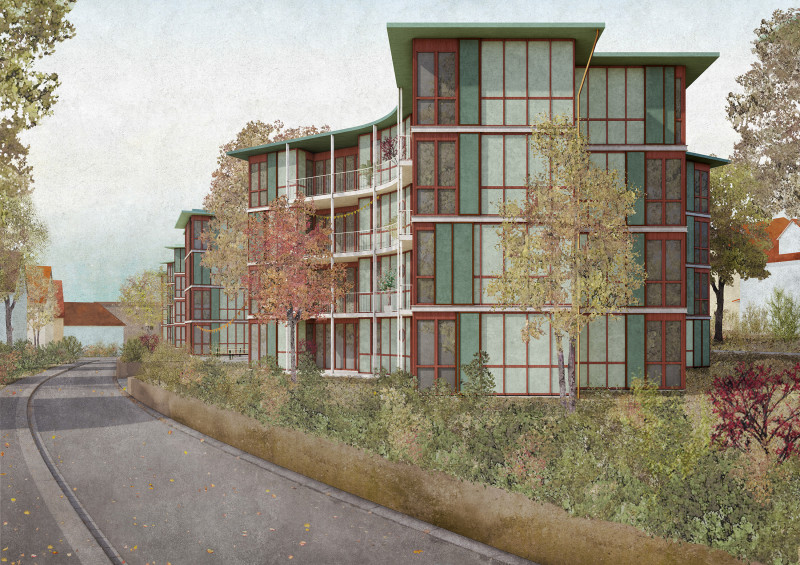
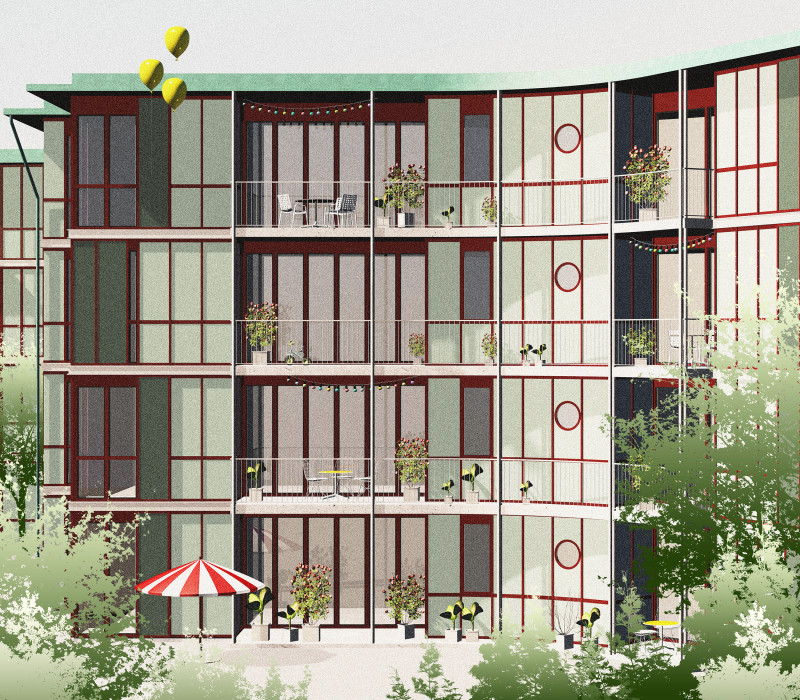
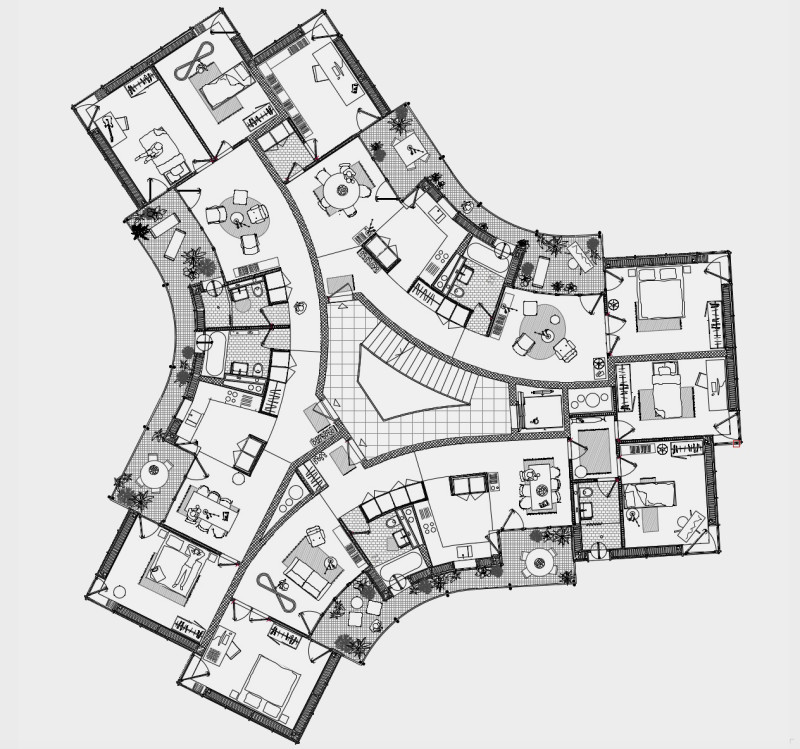
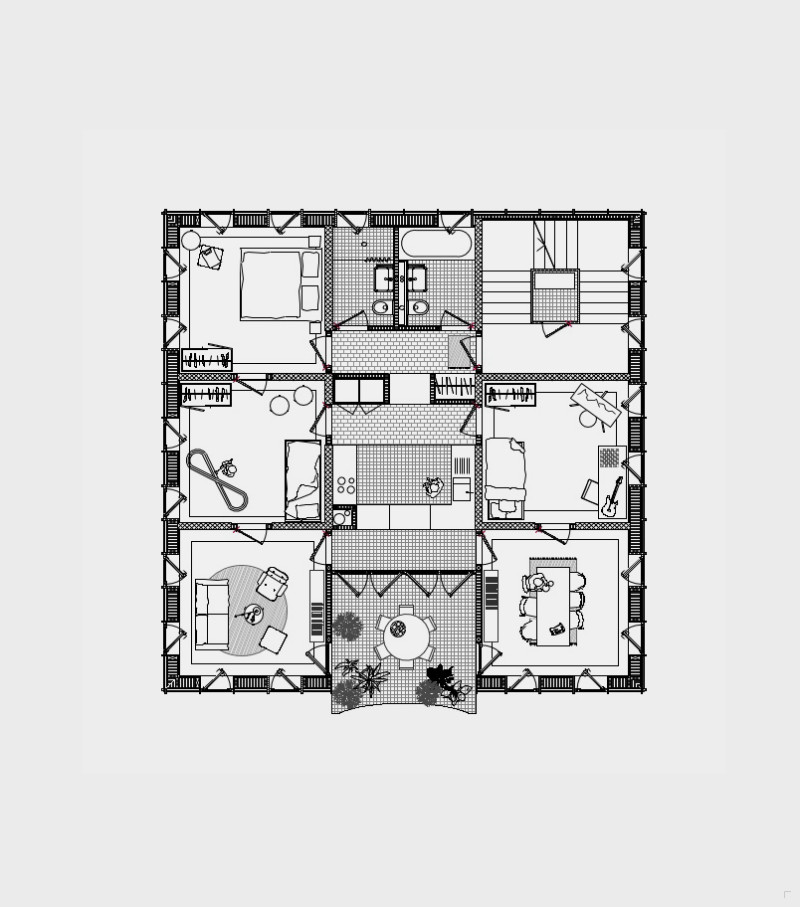
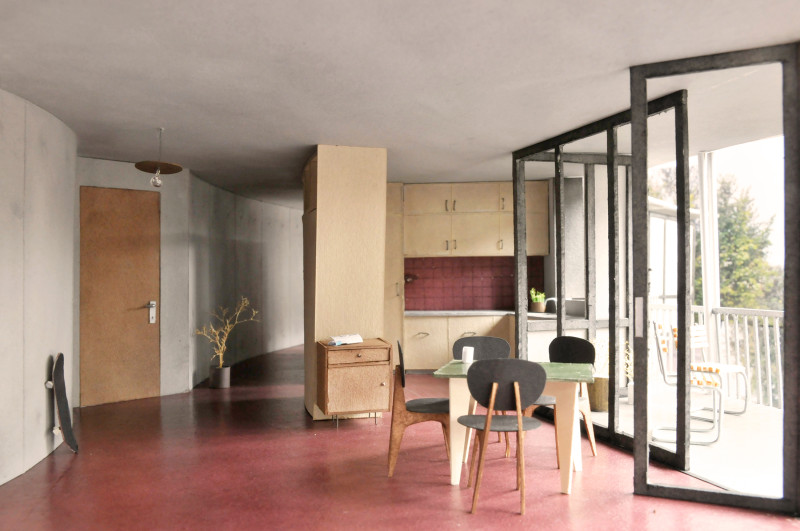
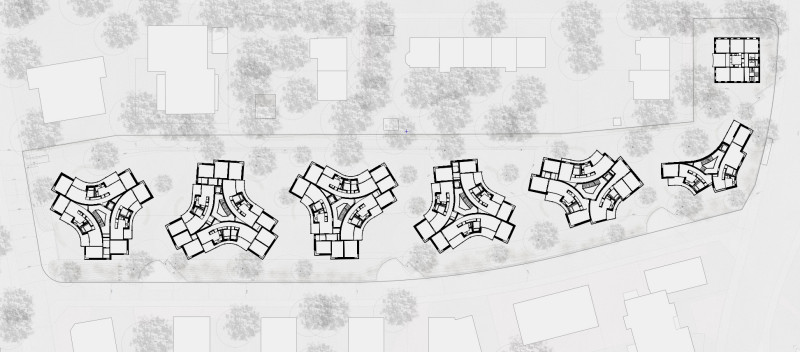
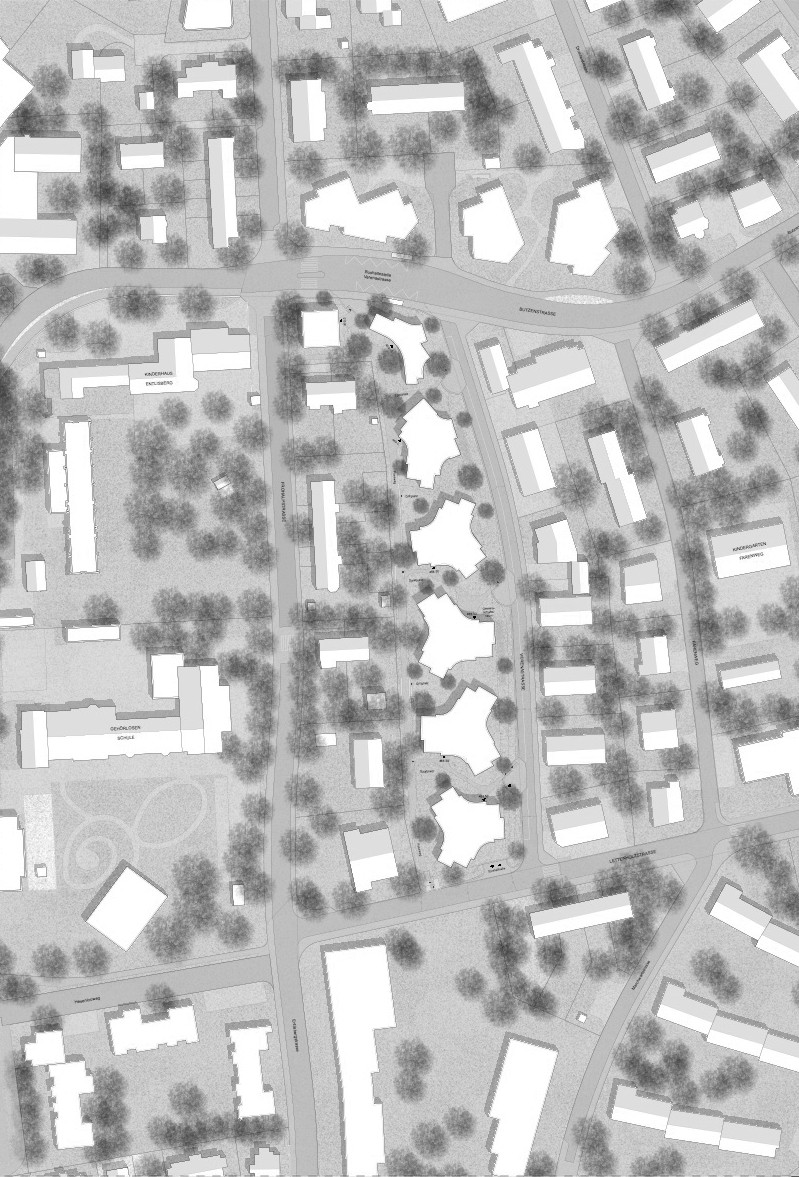
Housing Project Gemeinnützige Genossenschaft Heimelig, Zürich CH
Selective Competition, 2019, Purchase